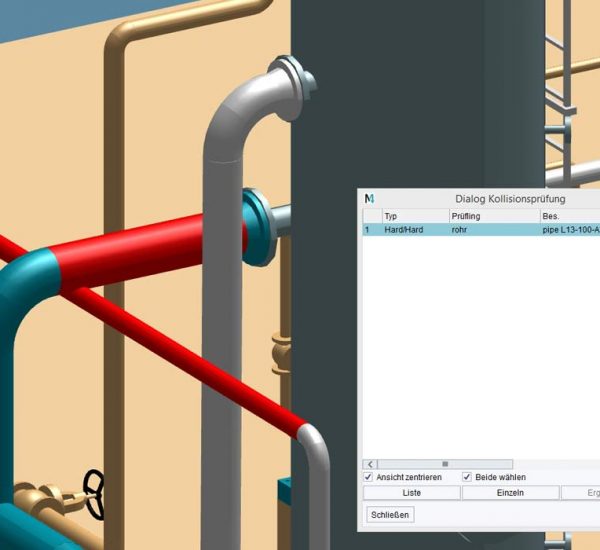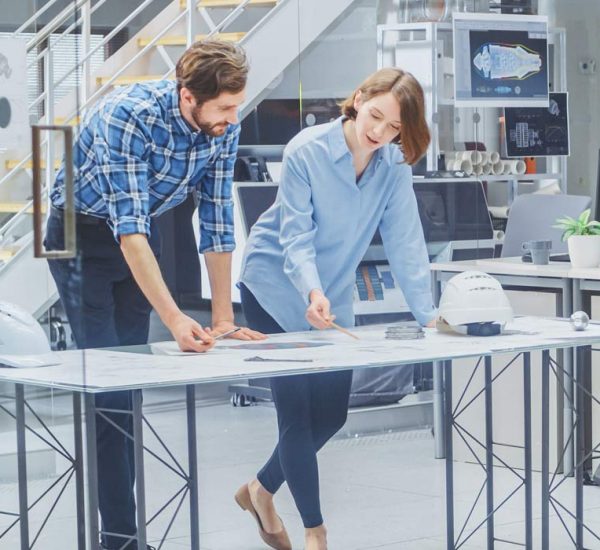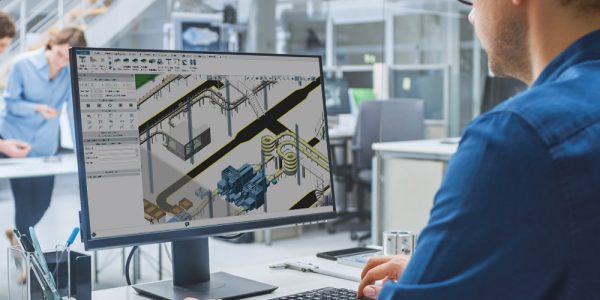Factory design: 5 mistakes you should avoid at all costs
“Anything that can go wrong will go wrong”. How to counteract Murphy’s law through good design.
Murphy’s Law
Traditional factory design must reinvent itself
The traditional approach to factory design systematically divides the design process into several goal-oriented phases, ranging from the initial idea to the commissioning of production, and is carried out with the help of various tools and methods. Due to the many components that need to be taken into account during factory design, ways must therefore be found to minimise design complexity.
Against the backdrop of global competition, and the constant shortening of product life cycles with an ever increasing diversity of variants, additional goals such as adaptability, sustainability and innovation must also be taken into account. The current discussion on climate change has also given high priority to environmental protection and the conservation of resources. [1]
[1] Vergl. Wikipedia: https://de.wikipedia.org/wiki/Fabrikplanung

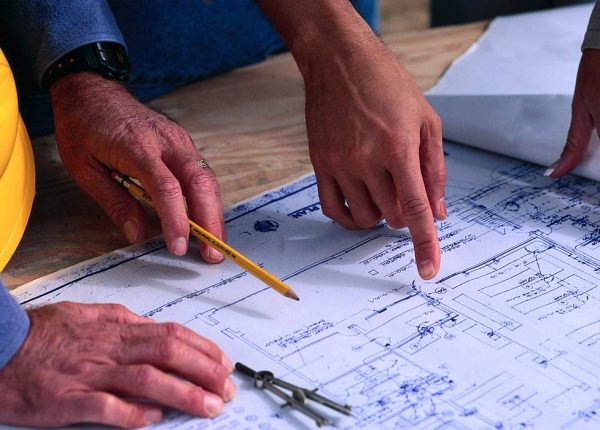
Everything that can go wrong…
What are the most common mistakes in factory design?
Mistake #1: Not using 3D design
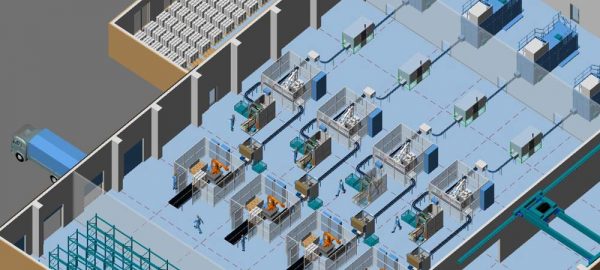
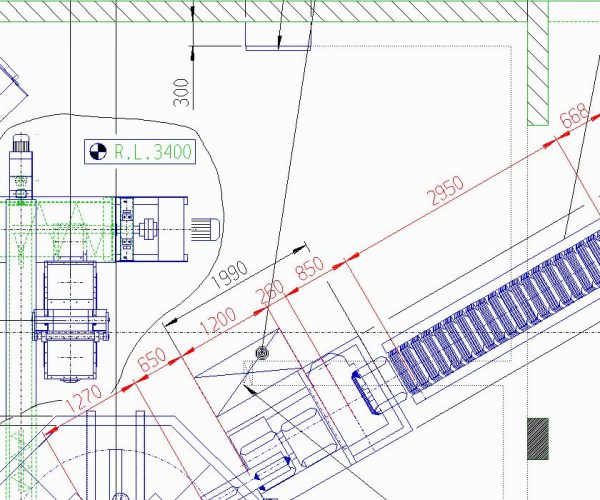
Mistake #2: Not re-using existing designs
Existing design data is a valuable asset and should therefore be re-used in new designs where appropriate. This helps to avoids mistakes and can save a lot of time in the design phase. It is often perceived that 2D drawings of existing factories are not suitable for use in a new 3D design, and that existing 3D models of large machines cannot be imported into an entire 3D factory layout due to their data size. In practice it comes down to having the right CAD software to achieve the optimal integration of 2D with 3D. Modern factory design systems can handle designs with thousands of components in them and also simplify complex models where necessary during import. They can even convert 2D factory building plans into 3D models. In this way, existing design data can be meaningfully and sustainably re-used, and form the basis for the successful design of future factories.
Mistake #3: Not using standard catalogues
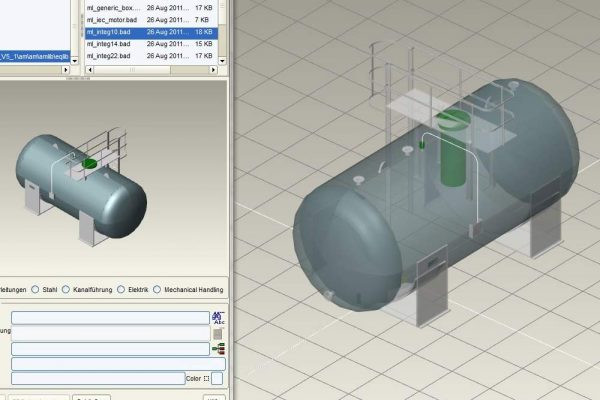
Mistake #4: Not testing the design to ensure quality
